The Blusson Spinal Cord Centre (BSCC) was designed to be a building of high accessibility to people with physical disabilities, exceeding beyond the minimum requirements of the British Columbia Building Code. There are no wheelchair access signs in the building due to the accessibility of all the rooms in this facility.
Accessibility features

There are no curb cuts in the parking lot or the stairs leading to the building. Entry into the BSCC is through sliding entrance doors, located both at the front and back of the building. The hallways are wide and spacious, and the floors are made of concrete, instead of carpet, to allow for ease of wheeling for wheelchair users. The BSCC was designed to be as flat as possible on all floors.
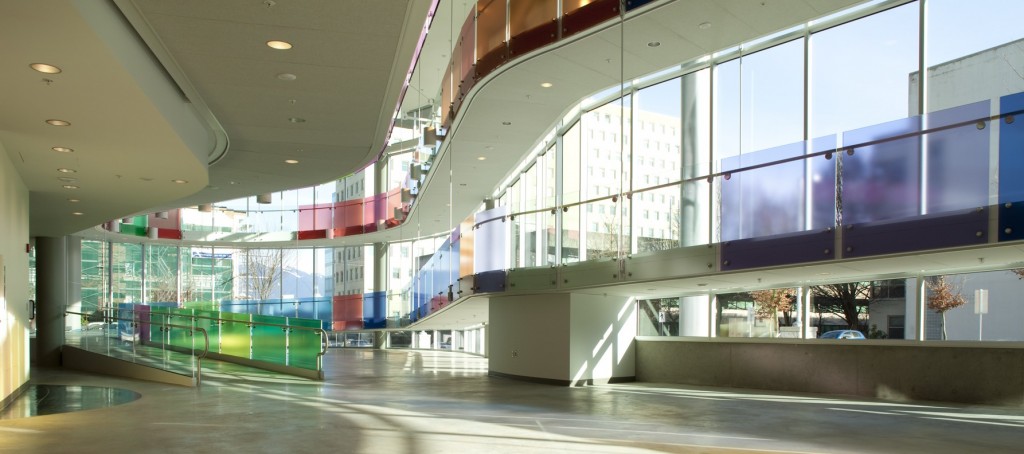
The most prominent feature of our building is the colourful ramp in the atrium, visible even from the outside. This ramp is 200 metres long with a 5% incline, exceeding BC’s Building Code incline requirement of 7%. At approximately every 10 metres, there is a level place on the ramp. Designed by Mark Whitehead, one of the architects of this building, the groups of colours are interrupted by their complimentary colours. These expressions of colour allow for our building to be in accordance with the City of Vancouver’s mandate that all new buildings in Vancouver must have colour visible from the exterior.
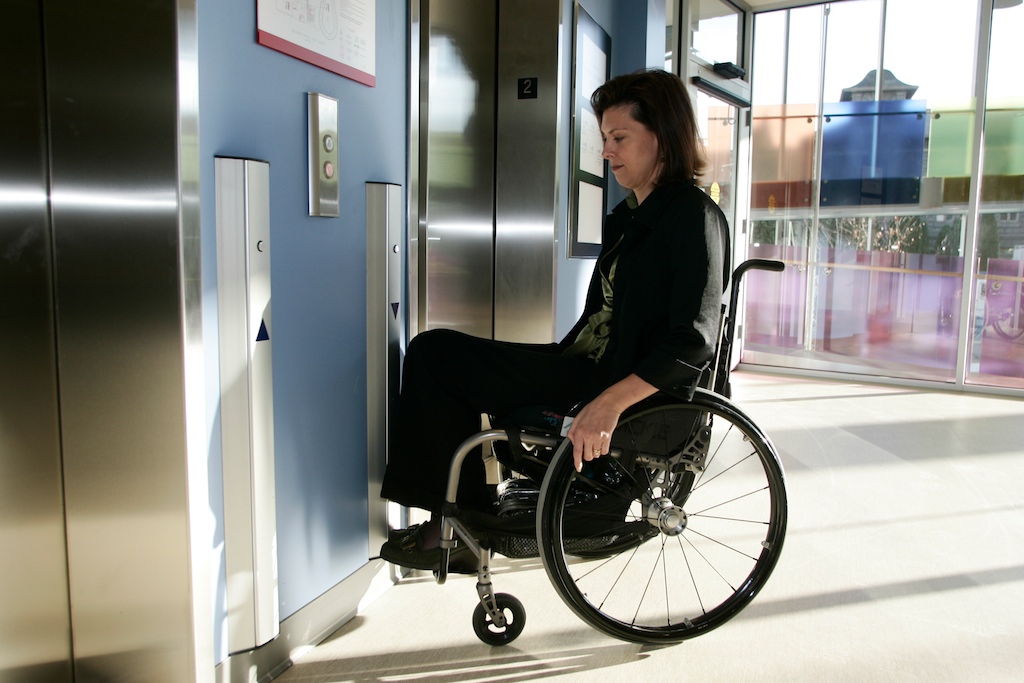
Navigation to upper floors is simple with custom elevator activation switches instead of standard-sized buttons located on every floor.
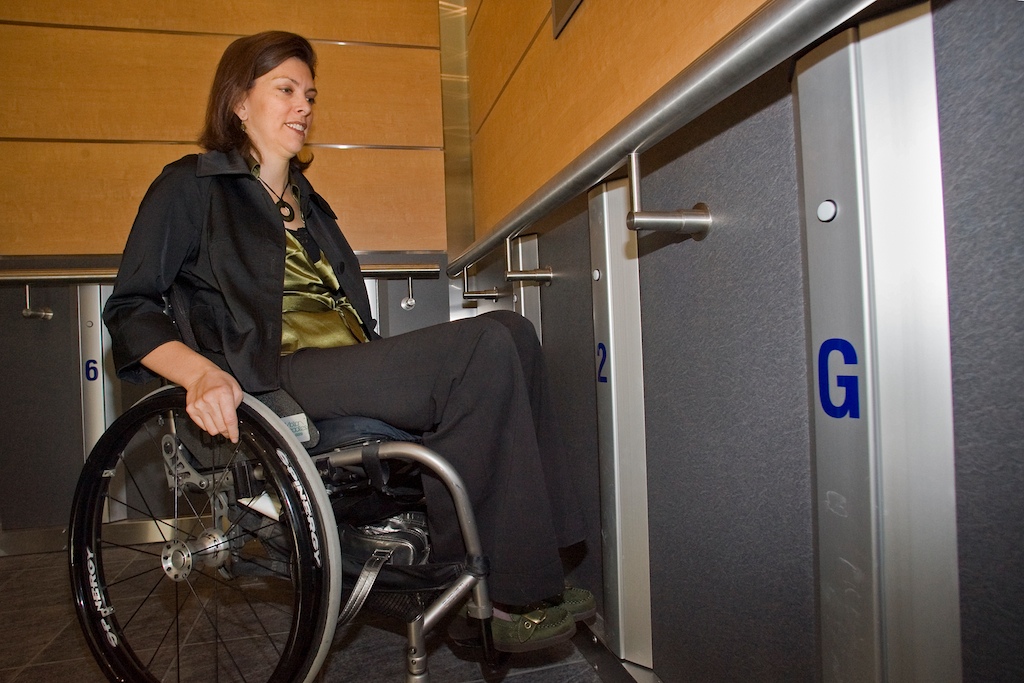
Easily pressable buttons are located inside the elevator as well. These buttons are 914mm high and 152mm wide and were featured in the July 2009 issue of Construction Canada. Large, sensitive elevator buzz card sensors are located on the inside of the elevators in lieu of small ones.
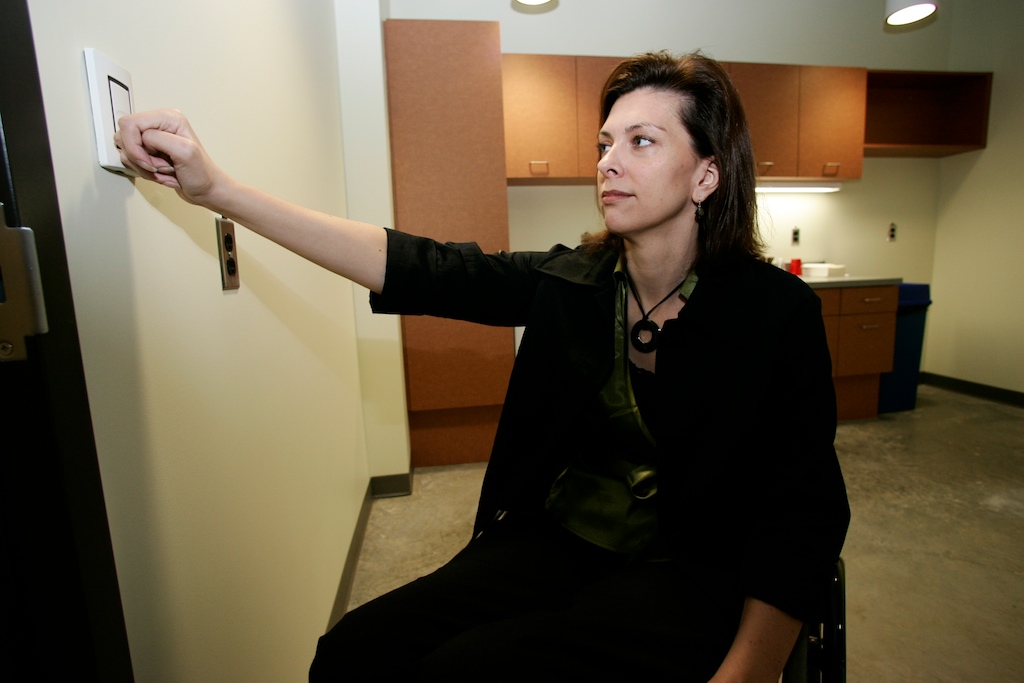
Outlets and switches in the BSCC are positioned consistently at a reachable height, allowing for people with disabilities to easily reach them when needed.
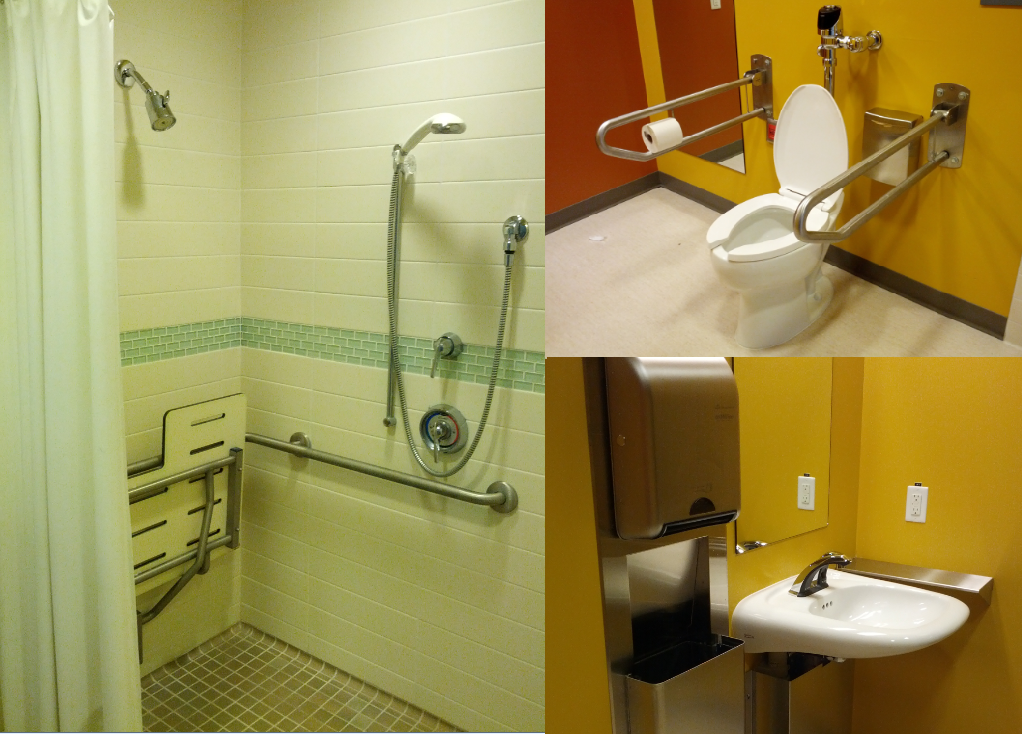
The BSCC features unisex individual washrooms with fully automated sinks, soap dispensers, and paper towel dispensers. The sinks and coat racks are at a lower height to accommodate to people with limited mobility. Each washroom has two double pull-down bars as well as an emergency call button. The roll-in showers feature both a mounted showerhead and a hand-held showerhead.
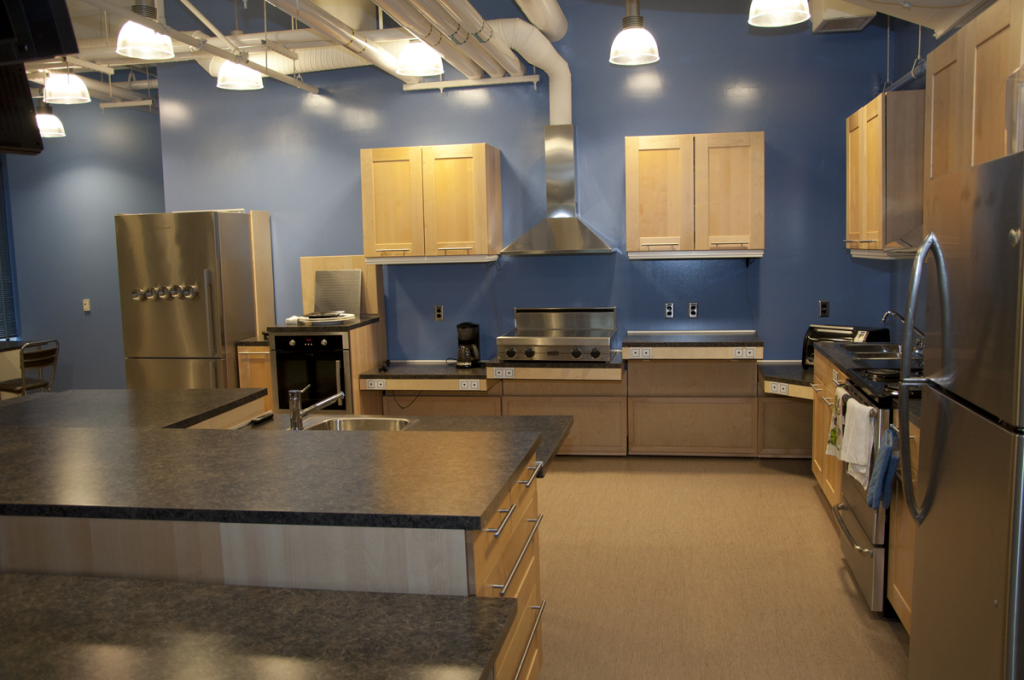
An accessible kitchen is located on the main floor, equipped with both conventional appliances and accessible appliances, including a height-adjustable refridgerator, sink, stove, and oven; many of the countertops are height-adjustable as well. This facility is used for research purposes.


